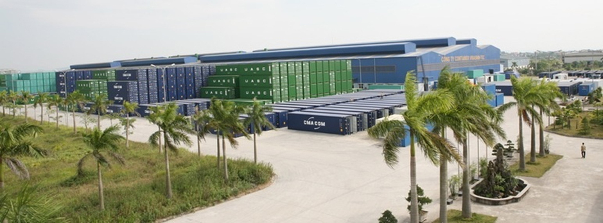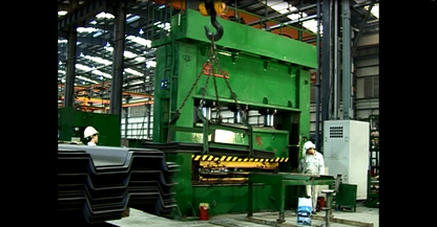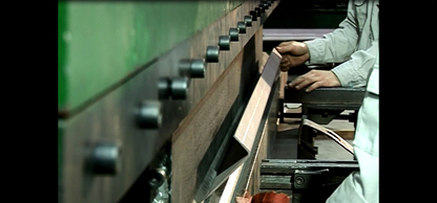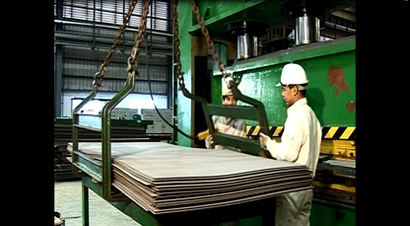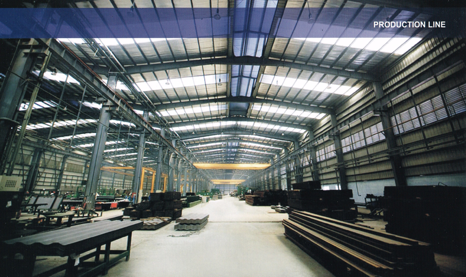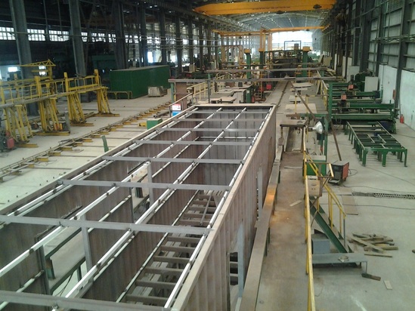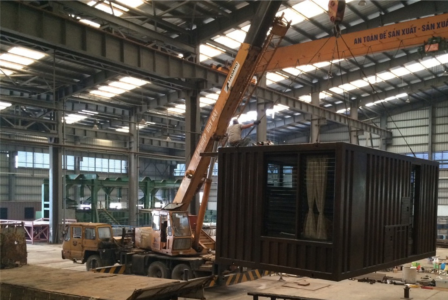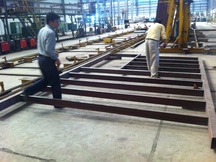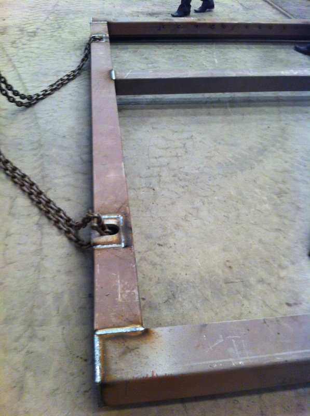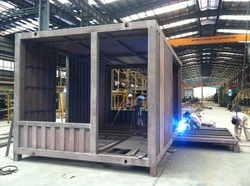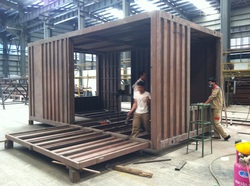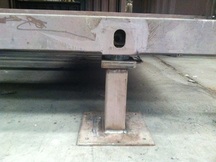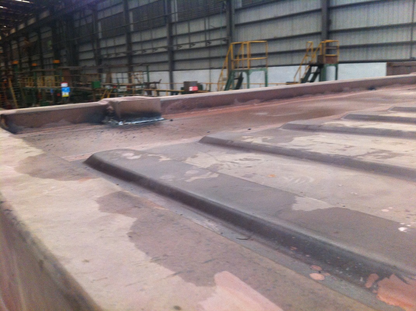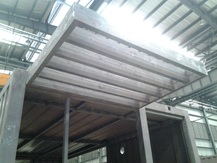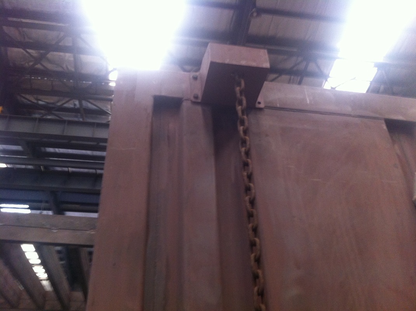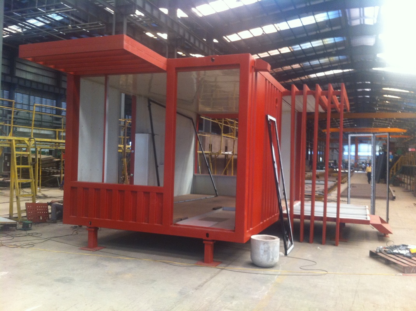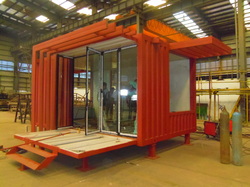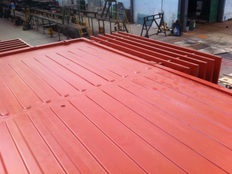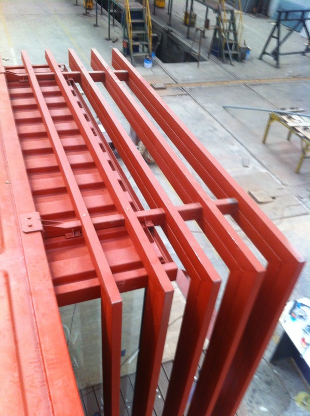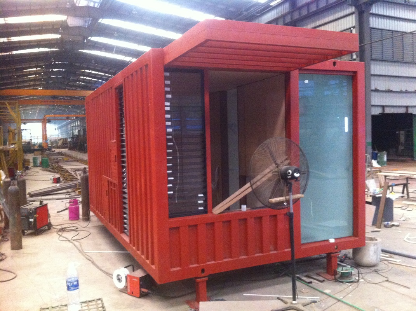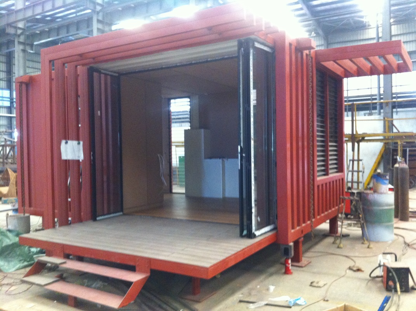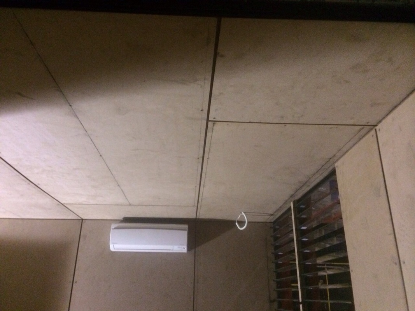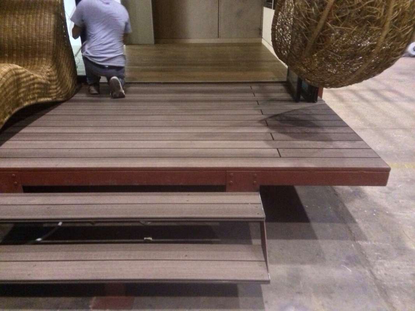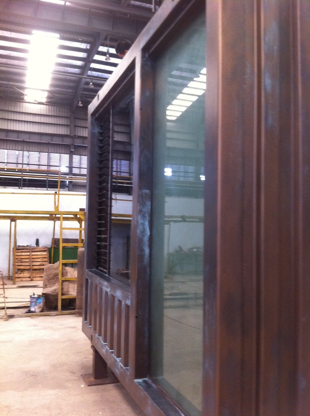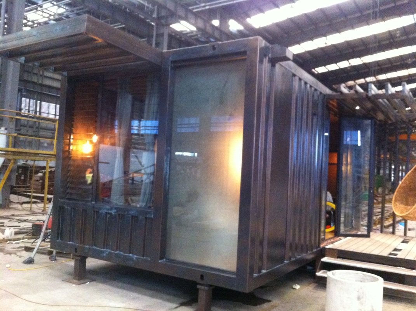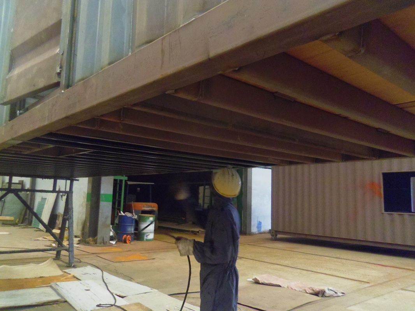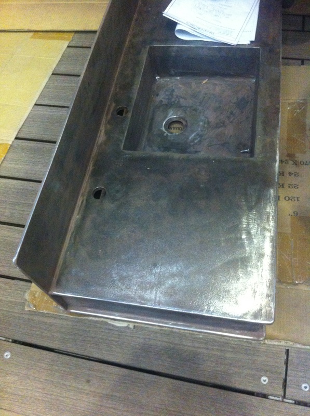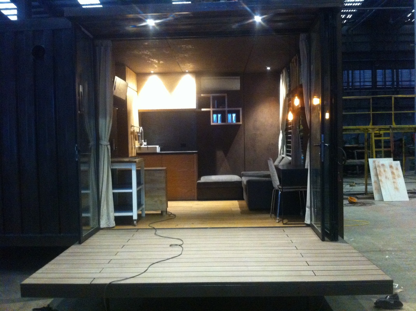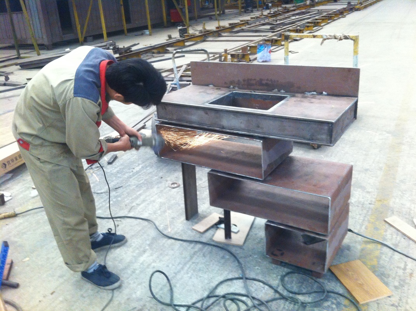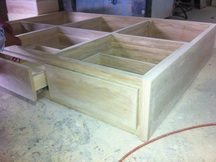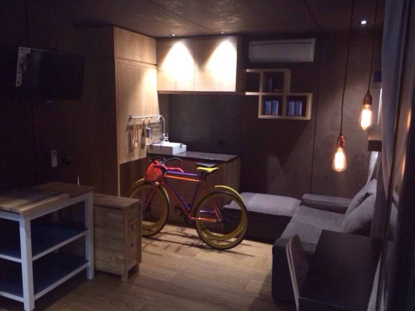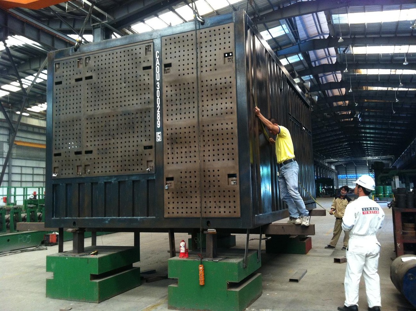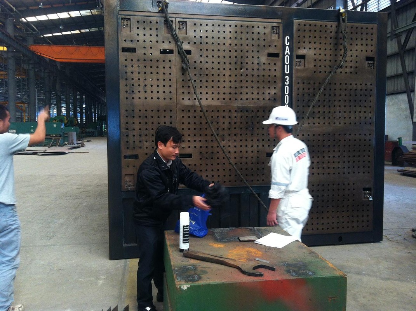3. ORDER / MANUFACTURE
Purchase Orders & AgreementsThe first stage in finalising your purchase of a SWALE Modular home is to request a formal quote, review our Terms & Conditions and place a Purchase Order (subject to your planning approval).
On completion of planning approval, agreements can be signed and a deposit will be required to confirm the order so the manufacturing process can begin. If you require installation, SWALE is able to assist. We have a team of qualified and experienced builders and can provide you with a quote to do all on-site work. DOWNLOAD YOUR PURCHASE ORDER HERE |
|
40,000m2 Undercover Streamlined Method of Off-Site Production
Procedures For the Manufacture of Your New Home
3. Details & Steel Bolt-on Accessories
|
4. Marine paint, Insulation & Flooring
|
7. Bronze Paint & Base Protection
|
8. Fittings Lights Furniture
|
10 Good Reasons Why Modular
10. State-of-the-art quality is built in – in half the time
For centuries people have built homes one board at a time. This is slow. It’s also expensive. Now, using the latest technology and construction materials, you can combine your spirit of individuality with breakthrough building methods like Modular Home Building that save time and money allowing you to send more on the finishes that count.
Taking virtually any home design you can dream up and building it in a clean, modern factory means we can finish your very own custom home on just about any lot, anywhere. Quickly.
9. Your materials and workers aren't stuck outside in all sorts of weather
Check out a stick-built job site in the heat or rain. Yep, that’s mud on the sub-floor. Yep, that’s wet lumber, dead bugs, and mouse droppings. Modular homes are built in clean, climate-controlled plants where workers are comfortable and they’re supervised daily by quality control managers from the company they work for and by third-party inspectors. This isn’t typically the case with workers in the field. (Anybody see the builder today? This week?) And really, how can one builder single-handedly oversee every phase of construction? Modular builders have supervisors and inspectors that specialize in each area of building your new home, so your home gets a great deal more attention during construction.
8. Shorter, more predictable time line
The modular process eliminates most of the uncontrollable forces like bad weather, the infamous “family emergency” worker and equally clever material delays because your home goes from foundation to 80% complete in one day. Alternatively, a stick-built home might drag through two or three stormy, snowy, or sweltering seasons – don’t forget about all your materials sitting out there in the muck - your modular home is built in about 2 weeks in the clean, dry factory, where the production schedule is virtually unalterable.
7. Built stronger
Because modules are transported and placed by a crane onto the foundation, they are built as tough, six-sided structures. That’s a couple more sides than a stick-built home. The results are stronger and more stable than with platform-style structures. This also explains how modular homes come from the factory with plumbing, electrical, drywall, and even cabinets and tile complete! And remember, every step of the way, every component of your home has been inspected and re-inspected.
6. Reliable Quality Control
Speaking of Quality Control (QC), modular home builders undergo frequent inspections of stringent quality building standards. Modular homes are built in factory settings by skilled workers who have the same managers overseeing them every day. Each modular plant is also inspected by third party inspectors regularly. Modules undergo strict inspections in the field once they are set to ensure the connections are made correctly between modules and to the foundation. Remember, local home inspectors are not inspecting for quality, they’re merely looking for building code compliance. Quality versus compliance. Big difference.
5. More pre-construction planning, fewer surprises
Stick-builders admit that time and time again some details of the plan end up “not working” in the field. That’s because the person who draws the plans is not a builder and vice-versa. The design world collides with the practical world. Often. With the modular process, your home plans are examined before construction begins by both the builder and the modular plant managers. Builders who use the modular process study plans much more closely than they would in a stick-build process because their crutch of “figuring it out in the field” is not available.
4. The environmentally-friendly choice
Worried about the planet your children and grandchildren will inherit? Us too. Modular construction creates far less landfill trash that stick-building. Waste from old construction methods can fill up dumpster after dumpster. Take a look next time you drive by a home under construction. See all that good, unused wood thrown out by framers? What a waste. The environmentally-friendly modular construction process generates minimal waste; it also reduces the disturbance to your site’s natural resources. This keeps costs down and helps save the planet.
3. ENERGY STAR® – it’s not just for appliances anymore
ENERGY STAR ratings can be applied to your whole house! But it will have to pass some pretty tough inspections. Many, if not most, modular homes consume 15% less energy than homes built to typical building codes. With ENERGY STAR and many other “green” certifications, you can be sure your new modular home will outperform the energy savings of typical stick-built homes. That saves you on your utility bills year after year!
2. More bang for your buck
Because modular homes are produced in state-of-the-art facilities that buy materials in mass quantities and benefit from lower rural labor rates, they tend to be less expensive as comparable stick-built homes built to the same specifications. A modular home will typically give you high build quality, 15% energy savings over a stick-built home of the same price, in less time, with less hassle!
1. It just makes sense
All things considered, the modular process just makes sense. Custom modular homes provide far better quality, speed, performance, and overall cost savings. Just ask your bank. It doesn’t differentiate between modular or stick-built for financing construction loans. Modular homes make sense for banks, builders, the environment – and most importantly - you!
For centuries people have built homes one board at a time. This is slow. It’s also expensive. Now, using the latest technology and construction materials, you can combine your spirit of individuality with breakthrough building methods like Modular Home Building that save time and money allowing you to send more on the finishes that count.
Taking virtually any home design you can dream up and building it in a clean, modern factory means we can finish your very own custom home on just about any lot, anywhere. Quickly.
9. Your materials and workers aren't stuck outside in all sorts of weather
Check out a stick-built job site in the heat or rain. Yep, that’s mud on the sub-floor. Yep, that’s wet lumber, dead bugs, and mouse droppings. Modular homes are built in clean, climate-controlled plants where workers are comfortable and they’re supervised daily by quality control managers from the company they work for and by third-party inspectors. This isn’t typically the case with workers in the field. (Anybody see the builder today? This week?) And really, how can one builder single-handedly oversee every phase of construction? Modular builders have supervisors and inspectors that specialize in each area of building your new home, so your home gets a great deal more attention during construction.
8. Shorter, more predictable time line
The modular process eliminates most of the uncontrollable forces like bad weather, the infamous “family emergency” worker and equally clever material delays because your home goes from foundation to 80% complete in one day. Alternatively, a stick-built home might drag through two or three stormy, snowy, or sweltering seasons – don’t forget about all your materials sitting out there in the muck - your modular home is built in about 2 weeks in the clean, dry factory, where the production schedule is virtually unalterable.
7. Built stronger
Because modules are transported and placed by a crane onto the foundation, they are built as tough, six-sided structures. That’s a couple more sides than a stick-built home. The results are stronger and more stable than with platform-style structures. This also explains how modular homes come from the factory with plumbing, electrical, drywall, and even cabinets and tile complete! And remember, every step of the way, every component of your home has been inspected and re-inspected.
6. Reliable Quality Control
Speaking of Quality Control (QC), modular home builders undergo frequent inspections of stringent quality building standards. Modular homes are built in factory settings by skilled workers who have the same managers overseeing them every day. Each modular plant is also inspected by third party inspectors regularly. Modules undergo strict inspections in the field once they are set to ensure the connections are made correctly between modules and to the foundation. Remember, local home inspectors are not inspecting for quality, they’re merely looking for building code compliance. Quality versus compliance. Big difference.
5. More pre-construction planning, fewer surprises
Stick-builders admit that time and time again some details of the plan end up “not working” in the field. That’s because the person who draws the plans is not a builder and vice-versa. The design world collides with the practical world. Often. With the modular process, your home plans are examined before construction begins by both the builder and the modular plant managers. Builders who use the modular process study plans much more closely than they would in a stick-build process because their crutch of “figuring it out in the field” is not available.
4. The environmentally-friendly choice
Worried about the planet your children and grandchildren will inherit? Us too. Modular construction creates far less landfill trash that stick-building. Waste from old construction methods can fill up dumpster after dumpster. Take a look next time you drive by a home under construction. See all that good, unused wood thrown out by framers? What a waste. The environmentally-friendly modular construction process generates minimal waste; it also reduces the disturbance to your site’s natural resources. This keeps costs down and helps save the planet.
3. ENERGY STAR® – it’s not just for appliances anymore
ENERGY STAR ratings can be applied to your whole house! But it will have to pass some pretty tough inspections. Many, if not most, modular homes consume 15% less energy than homes built to typical building codes. With ENERGY STAR and many other “green” certifications, you can be sure your new modular home will outperform the energy savings of typical stick-built homes. That saves you on your utility bills year after year!
2. More bang for your buck
Because modular homes are produced in state-of-the-art facilities that buy materials in mass quantities and benefit from lower rural labor rates, they tend to be less expensive as comparable stick-built homes built to the same specifications. A modular home will typically give you high build quality, 15% energy savings over a stick-built home of the same price, in less time, with less hassle!
1. It just makes sense
All things considered, the modular process just makes sense. Custom modular homes provide far better quality, speed, performance, and overall cost savings. Just ask your bank. It doesn’t differentiate between modular or stick-built for financing construction loans. Modular homes make sense for banks, builders, the environment – and most importantly - you!







