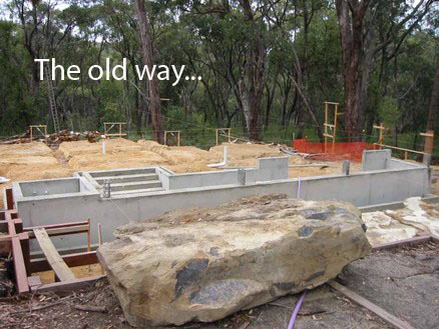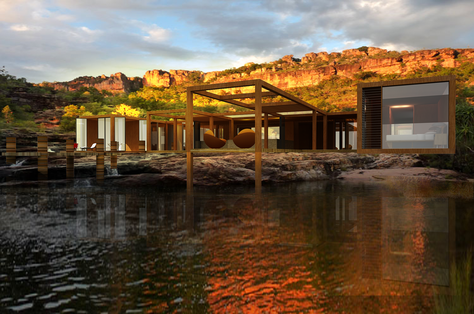2. Design / Options / Checklist & Confirmation
Design OptionsSWALE provides an easy step by step process that connects our modules with your specific site conditions.
Look through the designs and fill in our 'EXPRESSION OF INTEREST' so we can best help guide you through your options. Each and every step is simple but important, from design aesthetics & practicality right the way through to the way your home 'lives', the energy it uses and its ability to hold it's value and be maintained. At any time, we'll be happy to guide you through with all you need to be confident with your decisions. Enjoy the process as it is an exciting and rewarding one... Custom DesignHigh volume modular projects may require complete custom built and tailored packages.
This procedure may involve the following:
Ecologically Sustainable OptionsSWALE's modules come with PV Solar panel frames and conduits ready for contractors to provide grid connected or off-grid energy systems.
Finishes & Furniture OptionsSWALE provide a fully furnished package, right down to the cutlery in the draws for remote location ease. Below are some of the options available with our modules.
|
Site Orientation, Contours & AspectWith a SWALE module in mind, the site location and orientation is crucial to maximising our module's design intent.
The following considerations need to be taken into account:
Certification and Council Town PlanningDepending on your location in each State or Territory you may require town planning. Our smaller modules may be excluded from planning under a granny flat or other category.
SWALE modules provide building certification which comply to:
A majority of properties now need to comply to Bush-fire Overlays. We refer all our clients to a 'One Stop Shop' consultant that is familiar with our products and our ability to comply to site specific requirements such as bush-fire rating and other overlays. |













